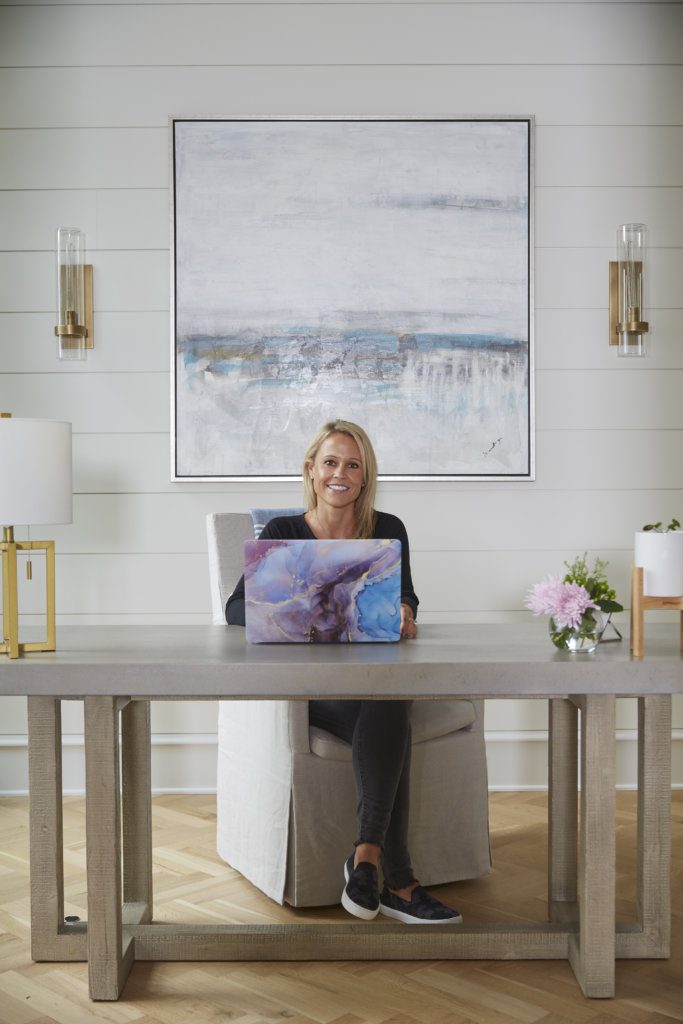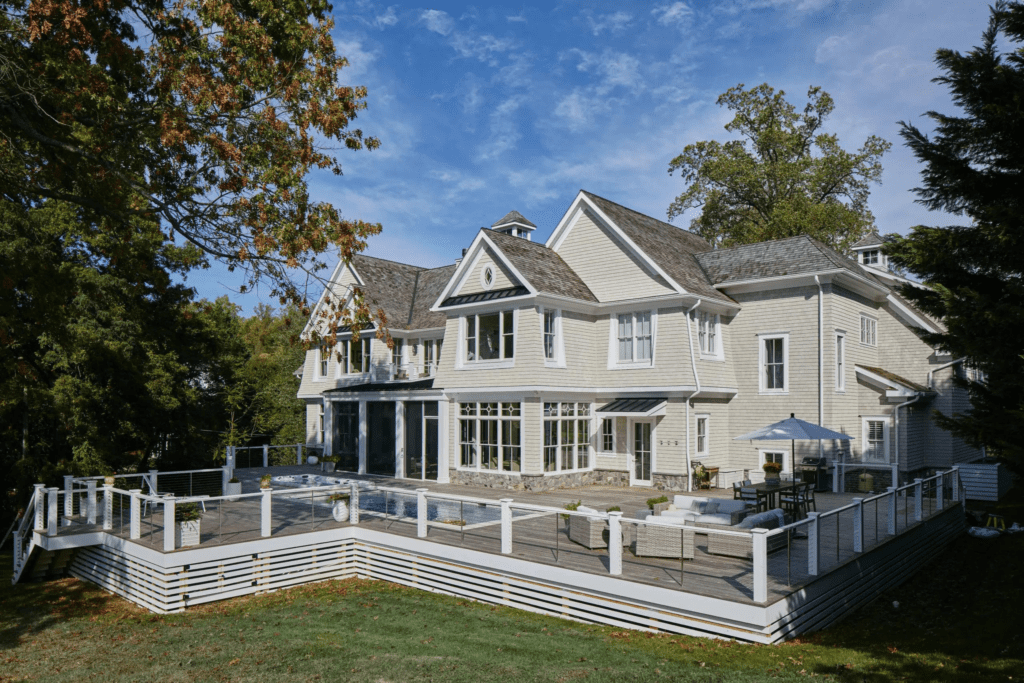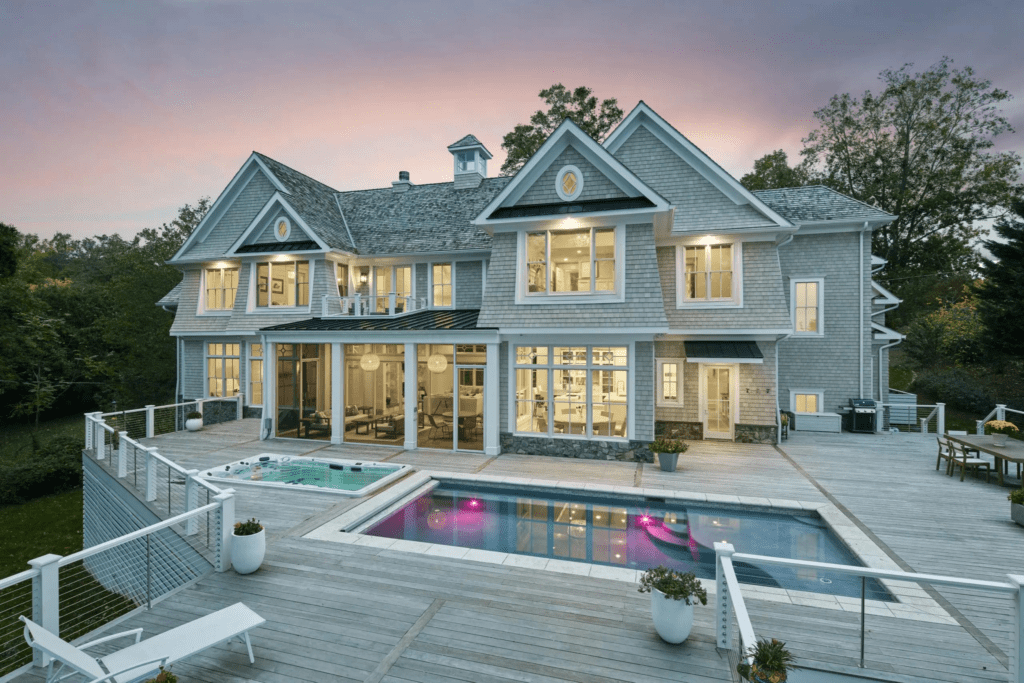Marnie’s Annapolis Vacation Home
While I spend most of my time living and working in Bethany Beach, DE, I love venturing out and exploring surrounding waterfront towns. There’s something about living by the water that brings me a sense of calm and peace, which is exactly what inspired me to design and build my own vacation home in Annapolis, MD.
My family lives throughout the Annapolis area, and this new home serves as a functional and practical business purpose: I use it as a model build when meeting with clients, which provides me with the ability to showcase Marnie Custom Home’s latest design ideas. It also saves my clients from having to drive to Bethany Beach to discuss their dream homes, as they are often traveling from the Washington, DC Metropolitan Area.
Below I’ve highlighted a collection of my favorite design ideas from my very own vacation home, as well as design tips I often integrate throughout my clients’ homes. I hope you enjoy!
ENTRYWAY: This is a new staircase design I created using white oak flooring and cable railing for a truly coastal look. Throughout my home, the floors are solid white oak rift and quartered with an invisible stain for a natural finish look.
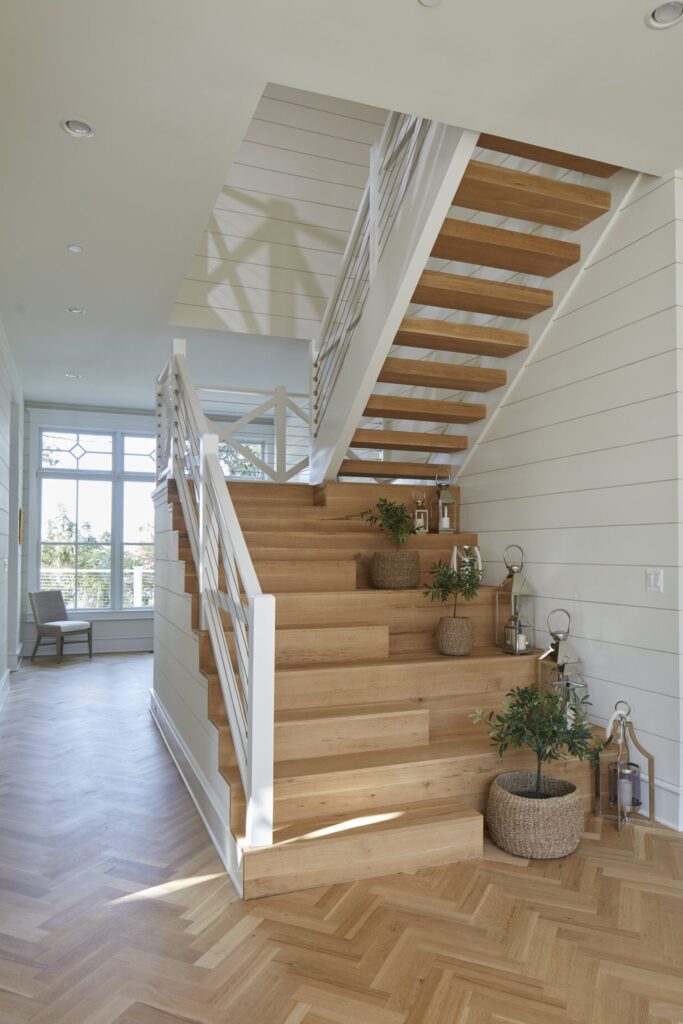
KITCHEN: When planning for two kitchen islands, I like to break up one by creating a distinguished seating area by integrating a custom walnut countertop. Another design preference: the island countertops are thicker than the kitchen’s perimeter countertops. In my kitchen, the countertops and backsplash are Atlas Plan Calacatta Extra and I added a colorful La Cornue En France stove as the room’s main focal point.
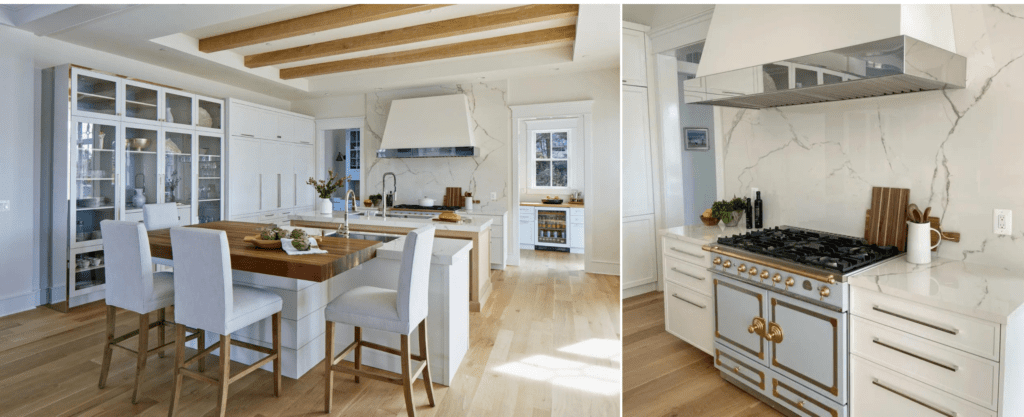
BUTLER’S PANTRY: A butler’s pantry is the perfect place to store large kitchen appliances and everyday items so that the kitchen remains a showpiece. For this very reason, I always try to plan space for a custom Butler’s pantry in my client’s homes.
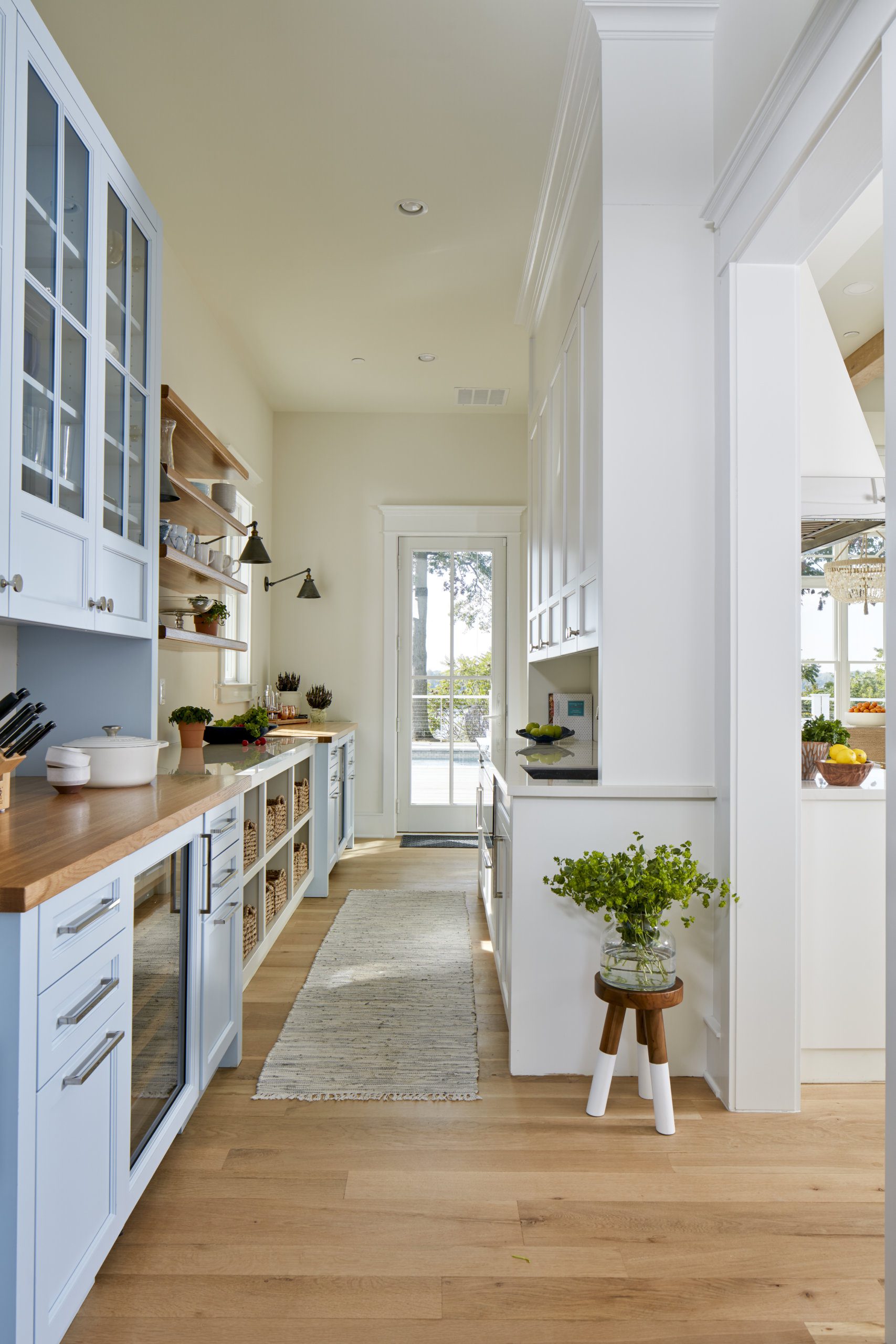
SUNROOM: This room harnesses amazing natural light all day long. I used transom windows with a diamond pattern to allow even more light and to add architectural detail.
HOME OFFICE: The perfect space for client meetings so those residing in the DMV don’t have to drive to Bethany Beach throughout the planning phase.
PRIMARY BEDROOM: This room harnesses a ton of natural light, and captures the peaceful waterfront views. I designed and built the custom bed as well.

PRIMARY BATH: Carrara Marble is the main design feature of this space, including throughout the extra-large zero-entry shower. A new seamless shiplap trim detail was used around the skylight windows for a more modern and sleek look. And since one of the best ways to unwind after a long day is by taking a bath, I made sure this freestanding tub was designed to have a breathtaking view

SCREENED IN PORCH: One of the most relaxing rooms in my house, the screened-in porch captures the surrounding waterfront views and features Serena & Lily pendant chandeliers (shop this look).
POOL: I’m an avid swimmer, so designing my own pool was a must for my vacation home. This backyard oasis provides the perfect space for entertaining as well.
Photography by Dana HoffInterior Design by Marnie OurslerStyling by Moki Media Moeller

