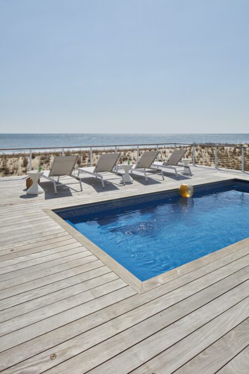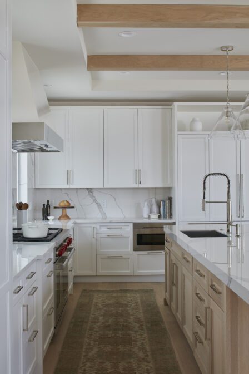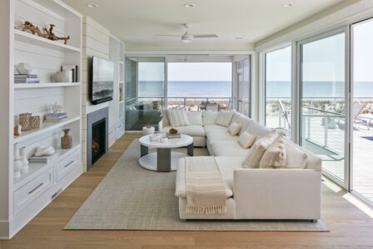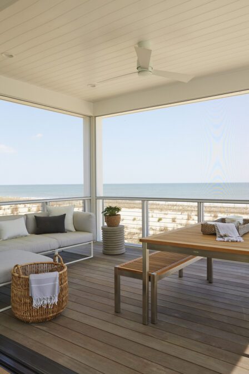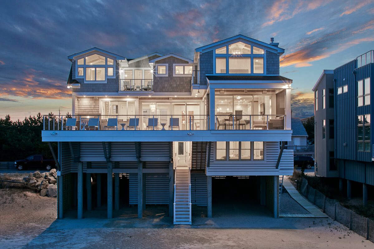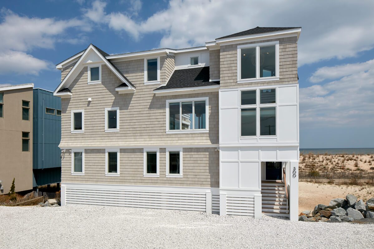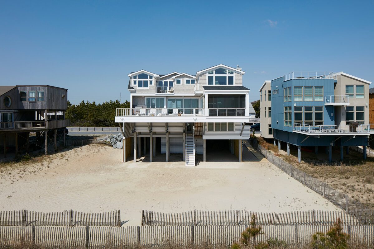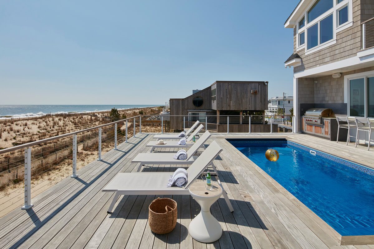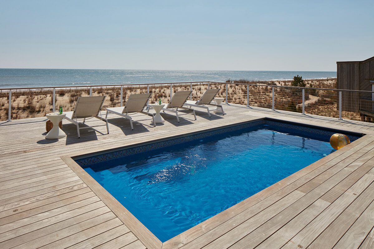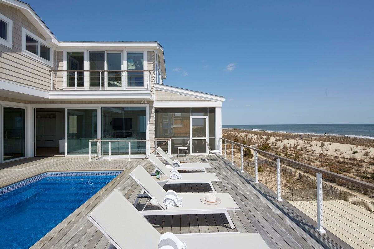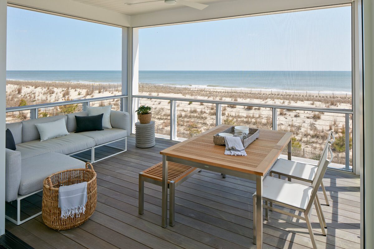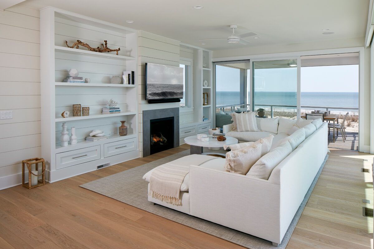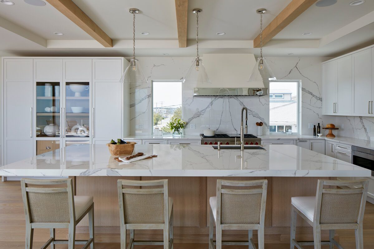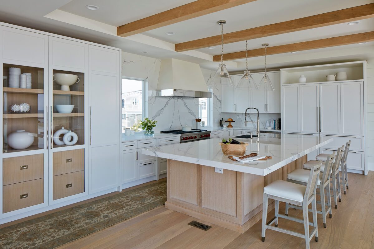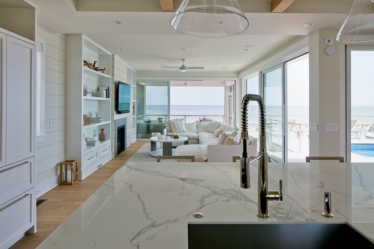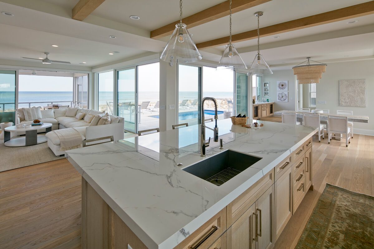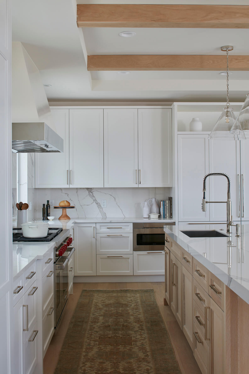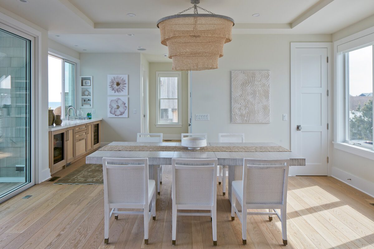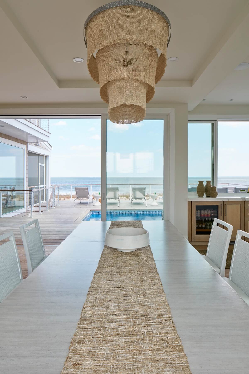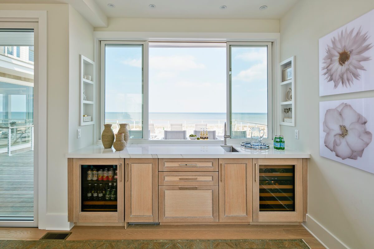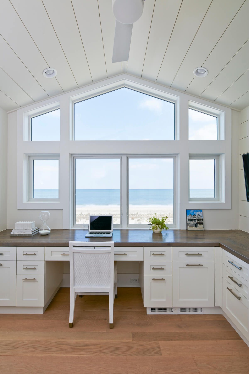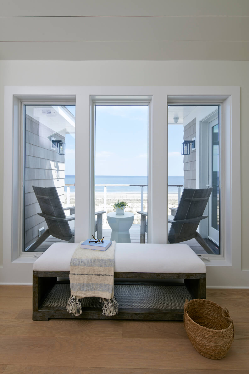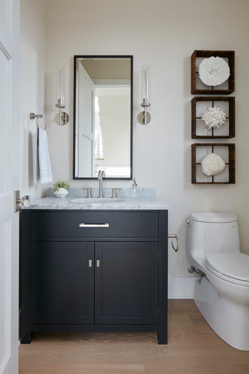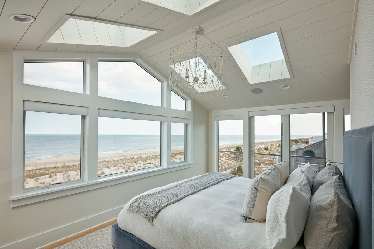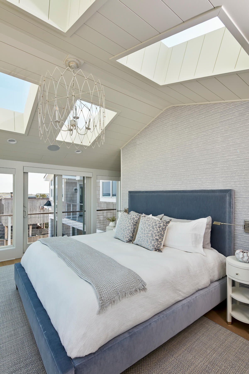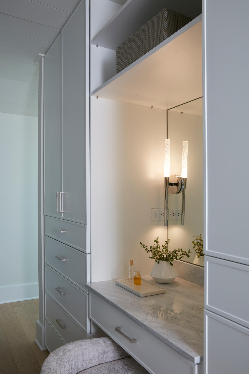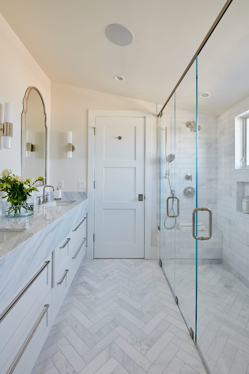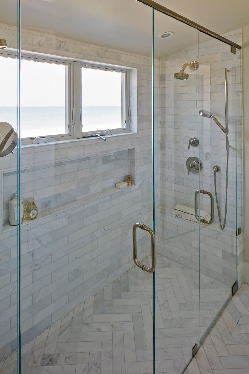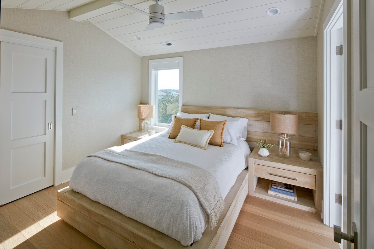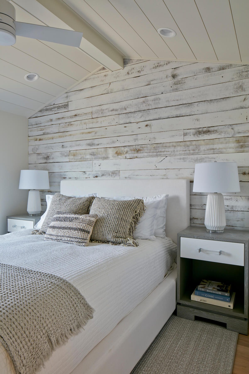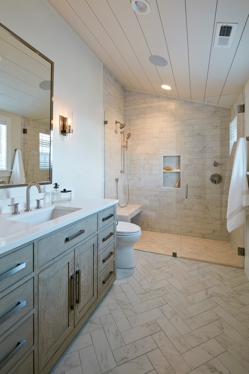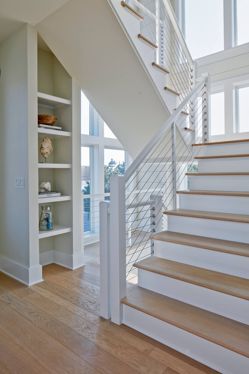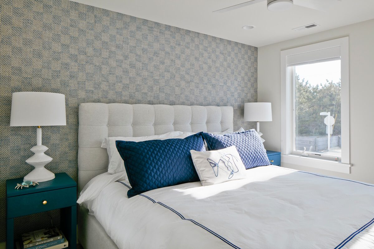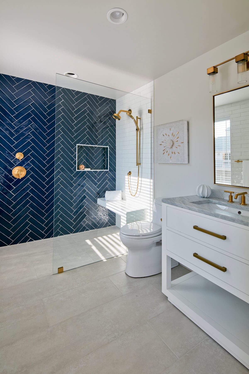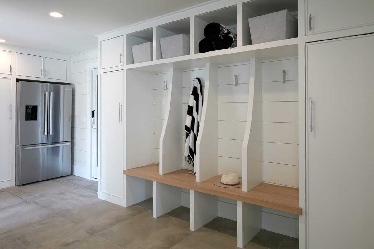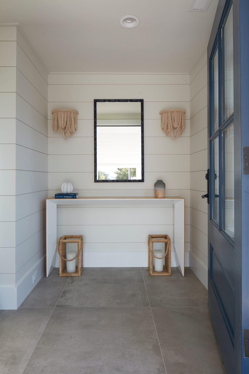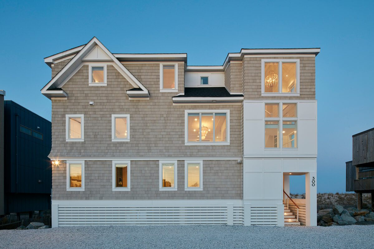This is the ideal entertaining home for a perfect summer in Bethany Beach. We designed this 5,181-square-foot house entirely around the oceanfront pool and deck, making sure to plan enough room for an entire row of lounge chairs. A custom pass-through bar was purposefully designed next to the built-in grill so you can easily prepare your food and pass it back inside through the retractable sliding window.
The overall goal of this home was to capture the oceanfront views from every space, so we angled the house in an L shape, which placed the kitchen in the back corner to take in the views from every direction. This ultimate kitchen includes a large island with porcelain countertop and backsplash that was also installed all the way up to the ceiling and wraps around each window. A modern take on a china cabinet provides convenient storage for serving ware. The great room is also oriented next to the screened-in porch, kitchen, and pool.
Skylights, which bring in an abundance of natural light in the primary suite, as well as a 2’ Juliet balcony are among the distinct architectural details in the space. A home office with a view offers no better place to work and provides easy access to the outdoors with a connecting balcony for two.
