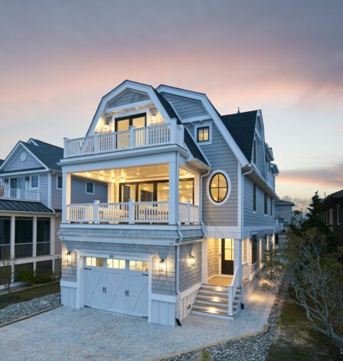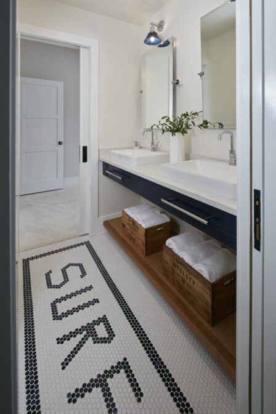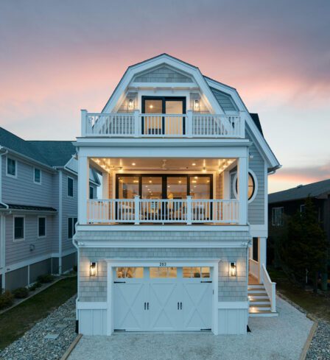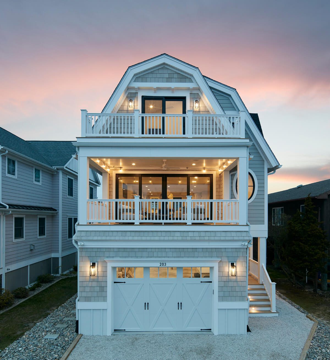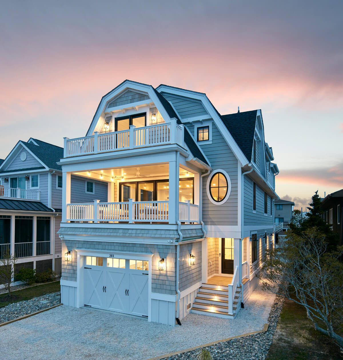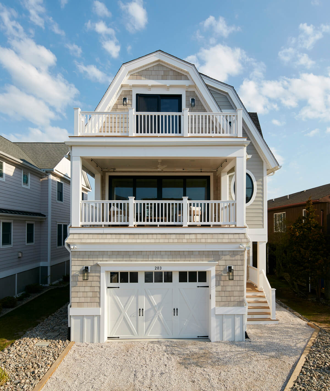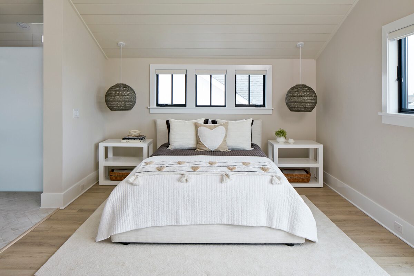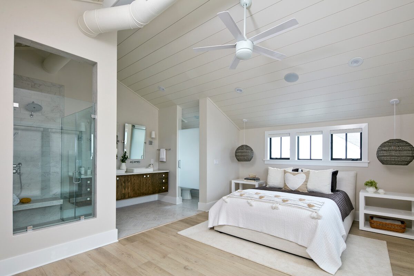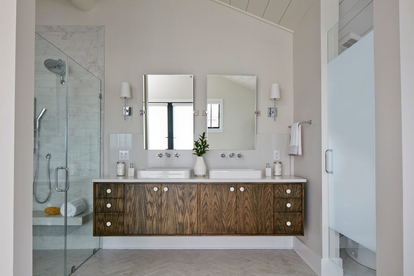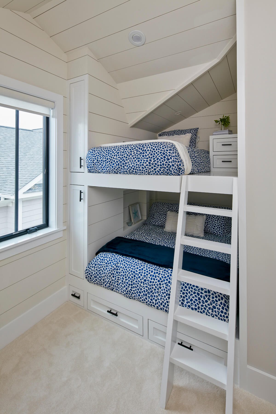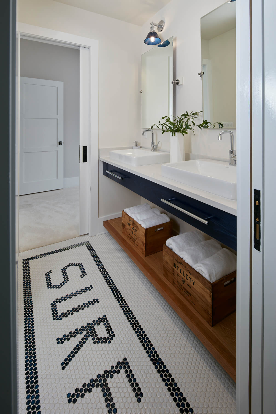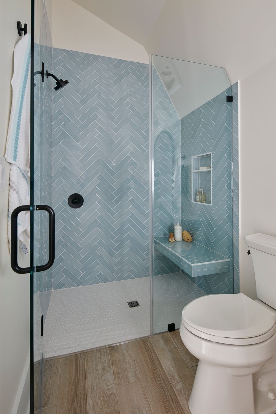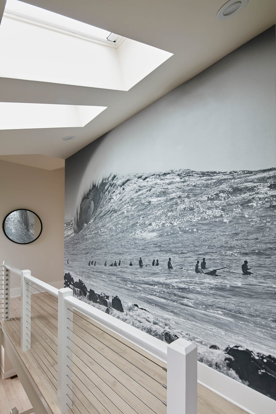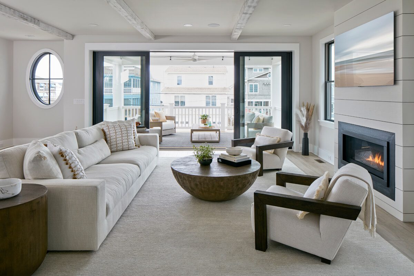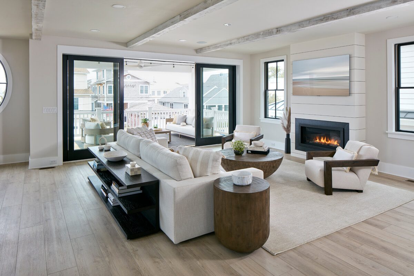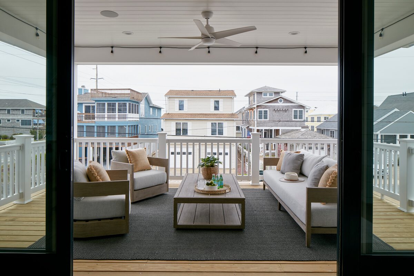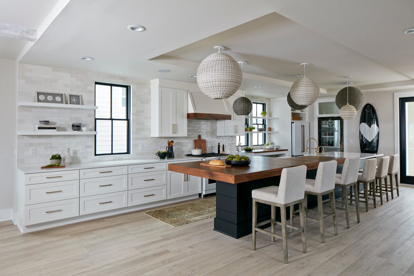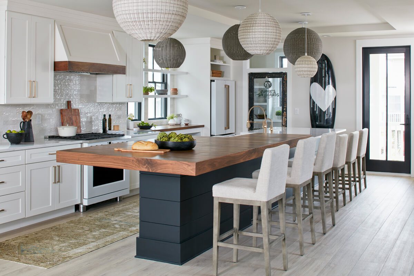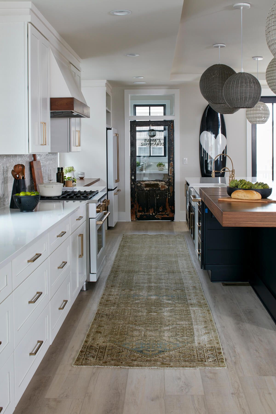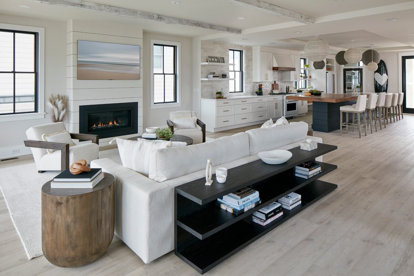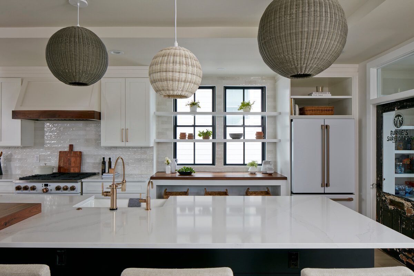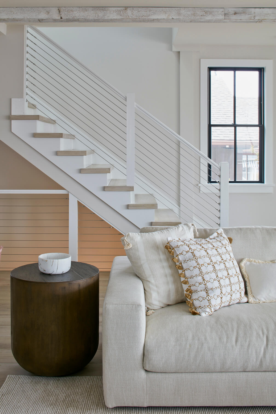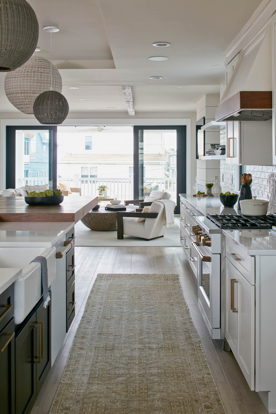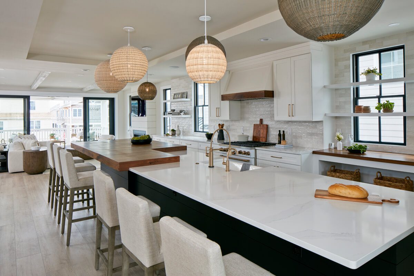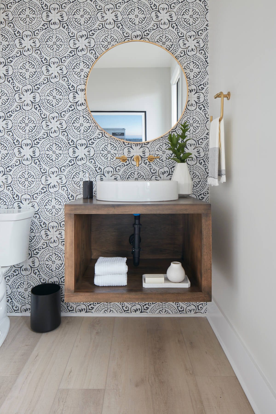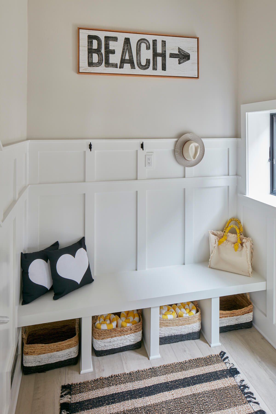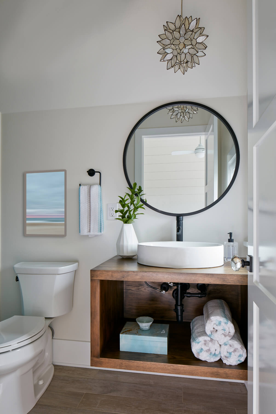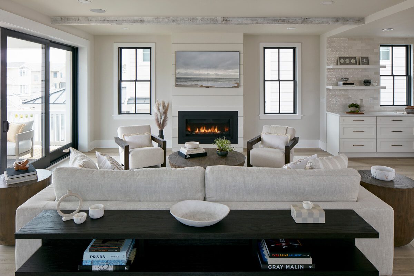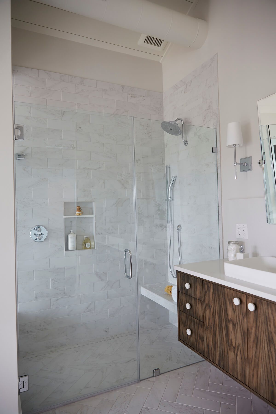Each floor of this 2,558-square-foot beach home is filled with fun elements, starting with the staggered, oversized pendants in the kitchen inspired by ones Marnie has in her own home. The varying pendant sizes add a playful element to the kitchen, which also features an expansive island topped with a walnut counter that doubles as a dining table. These elements combined with an updated subway tile along the backsplash and a vintage pantry door with a nod to the homeowners’ surname make you stop in your tracks to take it all in.
Marnie designs each staircase as its own room, as shown in this home. A classic beach-scene mural along one wall at the top of the steps, along with illuminating skylights, make the trip upstairs to the four bedrooms and three bathrooms a treat. The primary suite is a mix of modern and industrial elements, including an overhead exposed air duct. The floating vanity in the primary bath features wall-mounted faucets.
Additional amenities include twin balconies along the facade, a cozy bunk room, a guest bathroom with the word “surf” inlaid in the floor tiles, and a beach prep nook.
