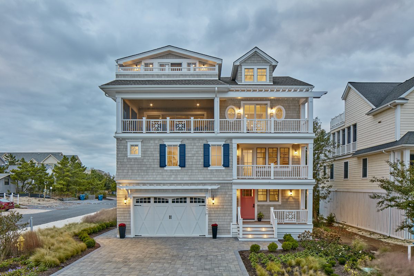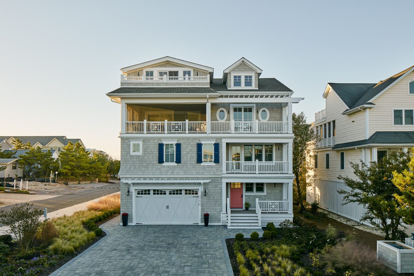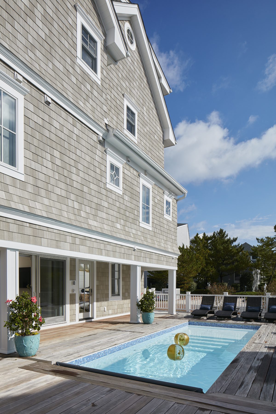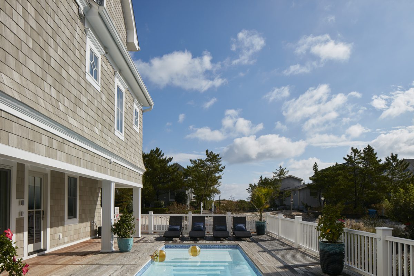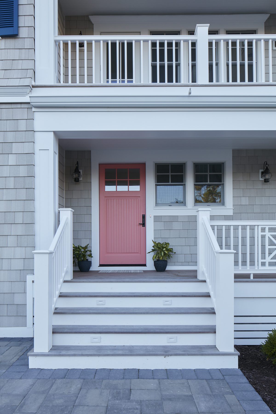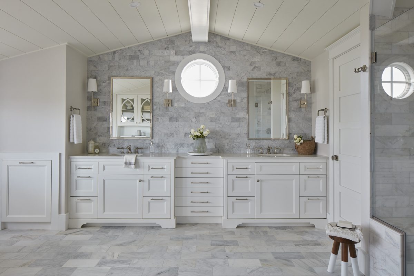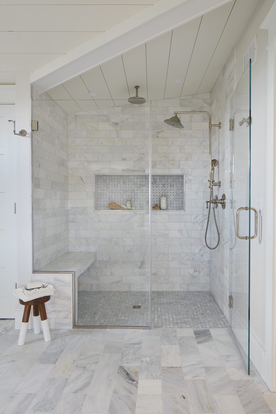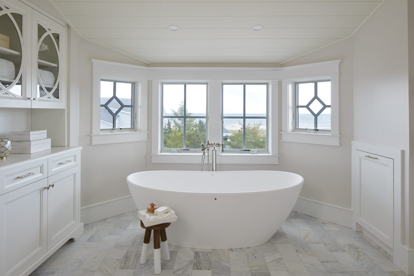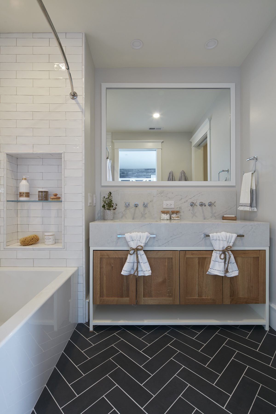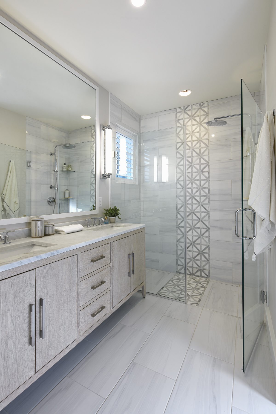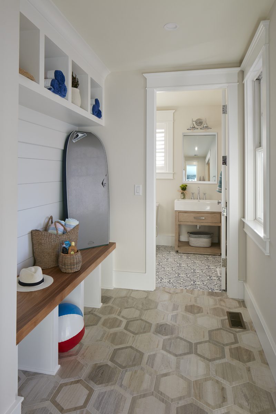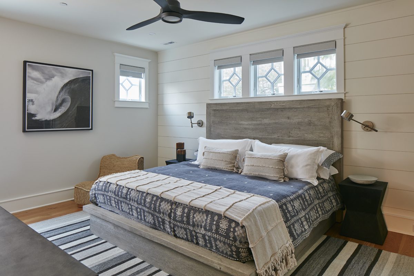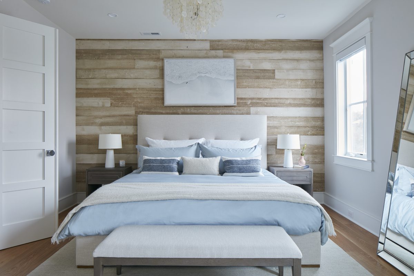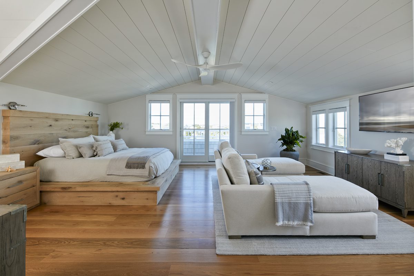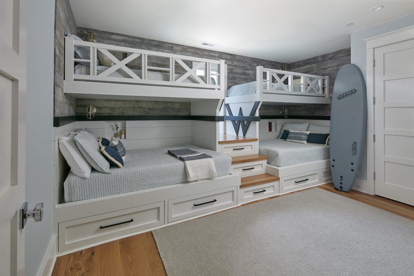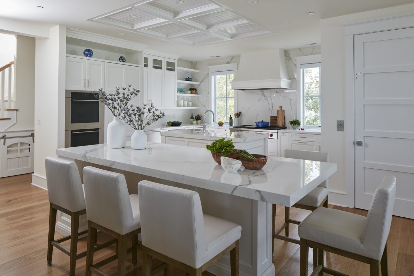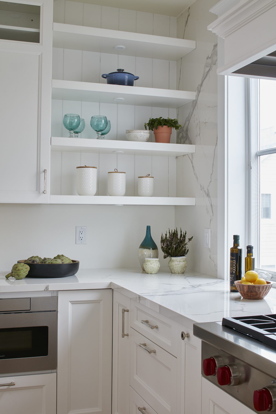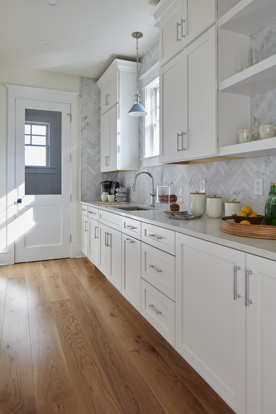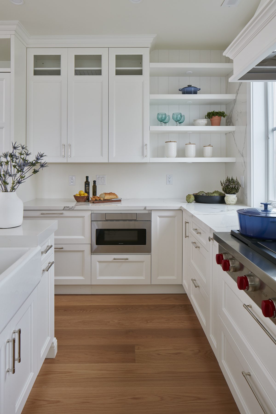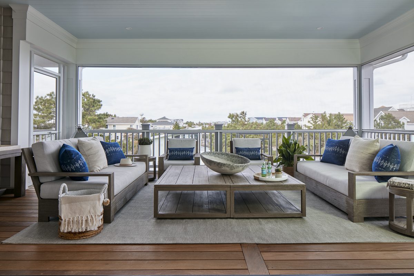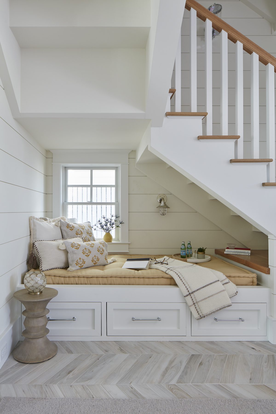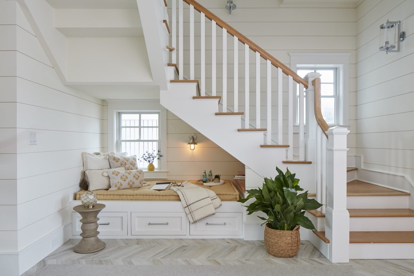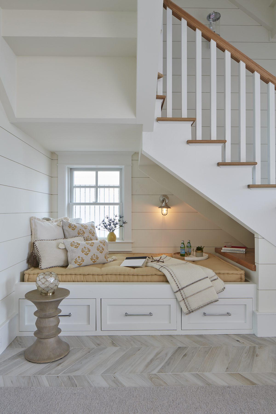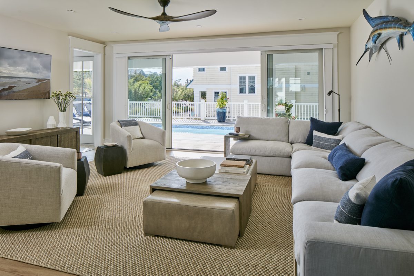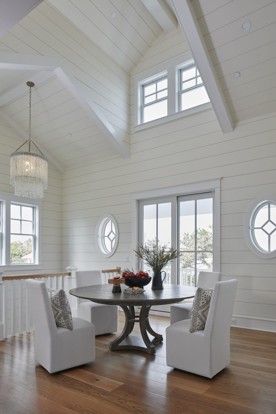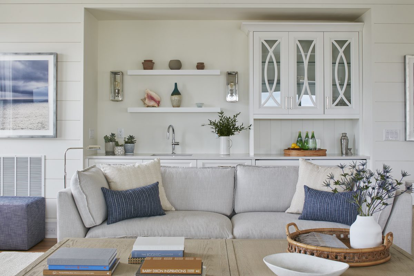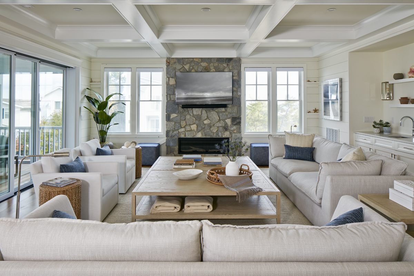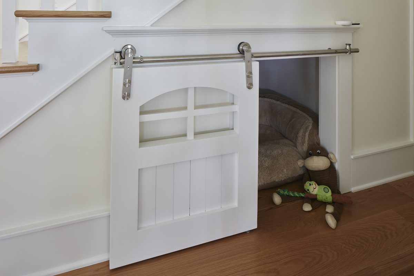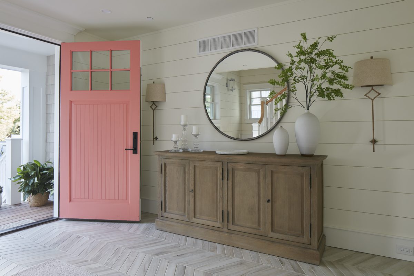A coral door welcomes you into this ideal beach house getaway. At almost 7,000 square feet, this single-family Bethany Beach home is located just one house from the ocean with an expansive pool area, making it easy to jump from the pool to the beach.
An inverted floor plan capitalizes on waterfront views with guest suites on the second level, a great room, kitchen, and dining area on the third floor, and a fourth-floor primary suite. The top floor offers the best beach views, while a separate guest level provides privacy for visitors.
Inspired by a similar design in Marnie’s personal home, this home’s staircase, where Marnie designed a reading nook in unused space under the staircase, is the perfect example of innovation found in Marnie Custom Homes.
Overall, Marnie and team got creative with this home’s design by not only maximizing available space but also by efficiently adding custom built-ins, hidden doors, vaulted ceilings, a doggie room, an elevator, and luxury finishes throughout. The home’s open plan is functional yet modern, with a vintage beachy vibe.
