Welcome to Beach Happy
I’m so excited to share this new Marnie Custom Homes build with you—Beach Happy—which boasts a cozy interior with coastal glam just two blocks from the beach in Bethany Beach, DE. The 3,600+ square-foot, four bedroom, four-and-a-half bathroom home is the perfect location for the owners who have young children, as they are within walking distance to both the beach and downtown area.
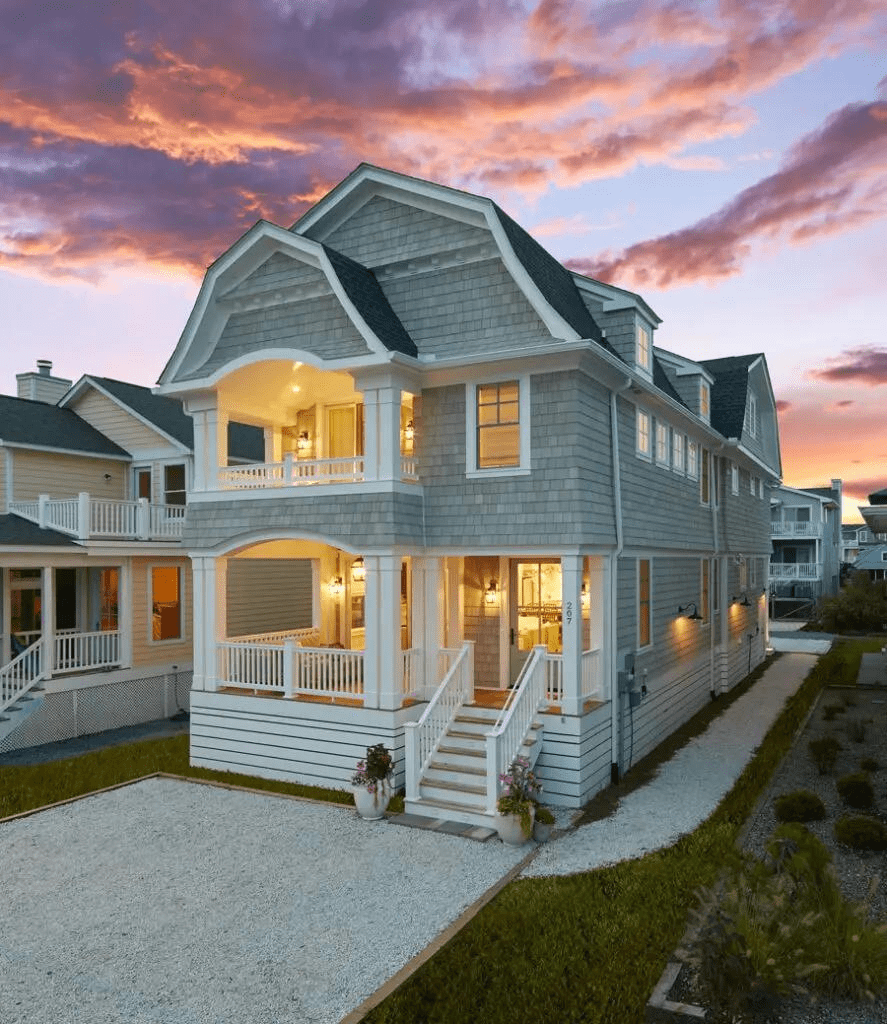
Even though this is one of our smaller custom homes, we utilized each floor’s space design to provide plenty of options to relax, entertain and enjoy beach life. From the moment you approach the home, you’re greeted by special architectural details including a Gambrel roof with arching roofline, NuCedar cedar shingles in Worldly Gray and two front porches—the top porch being directly off the master bedroom.
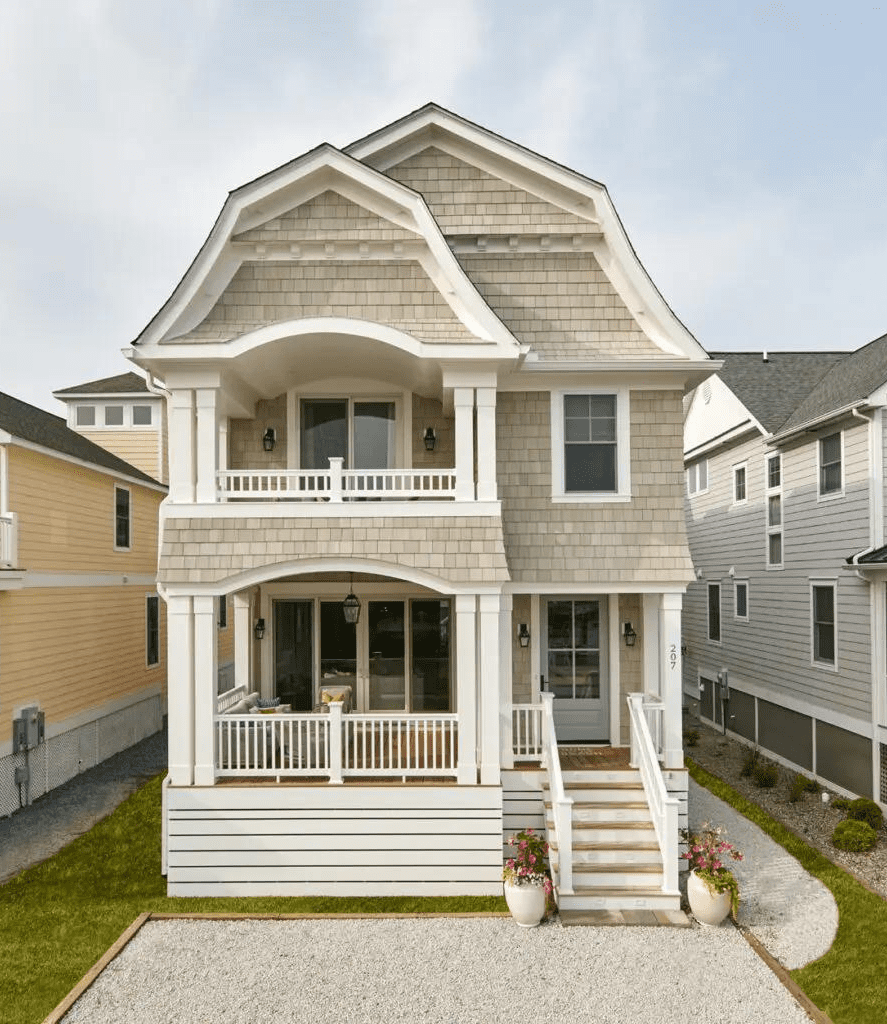
On the main floor, an open floor plan includes the living, dining and kitchen areas. The challenge with any open floor plan is to use design details to differentiate each space. In this home, we created a beautiful coffered ceiling and fireplace detail to distinguish the living room.
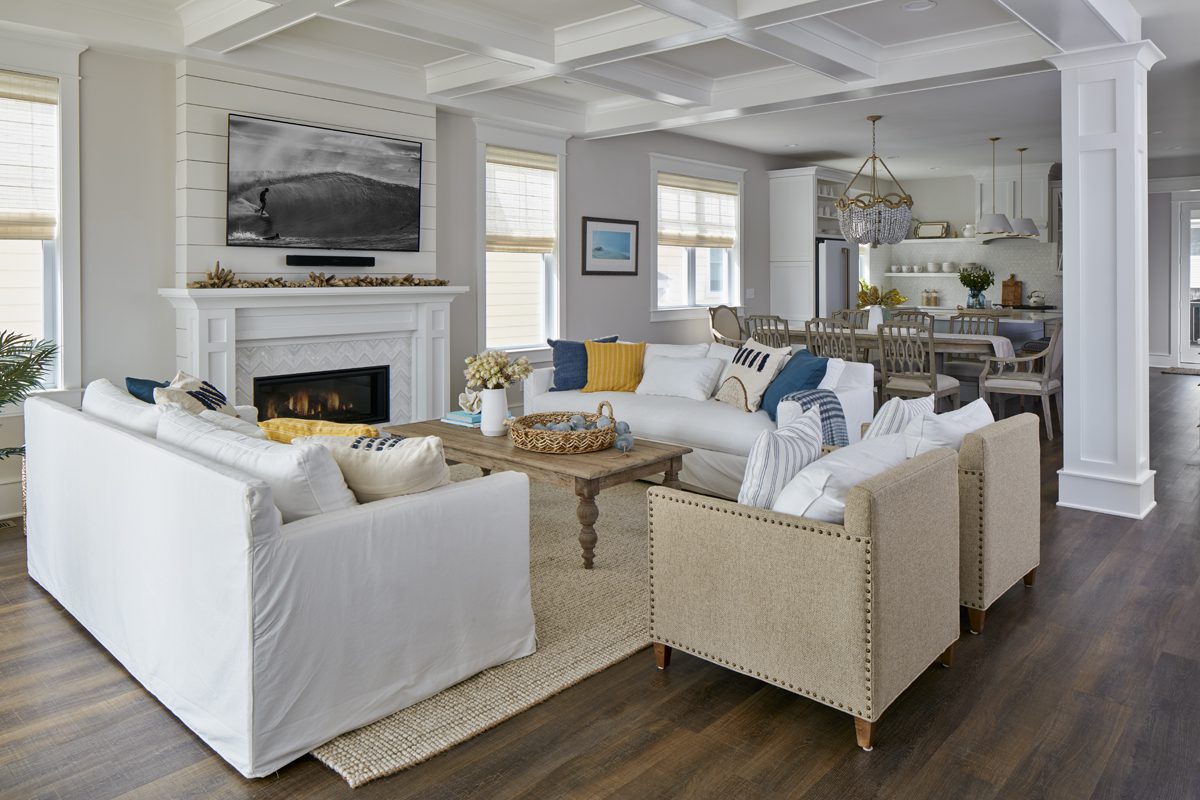
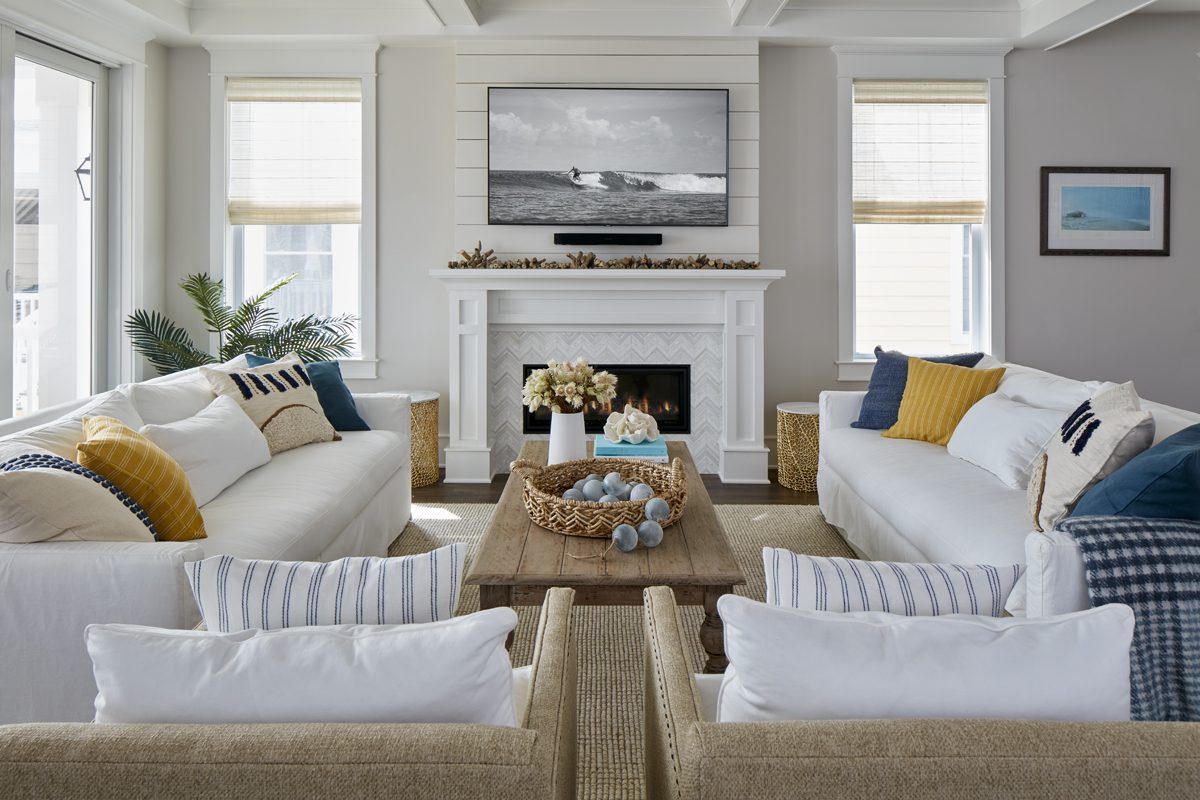
At the beach, white kitchens are very popular, so we added a bit of glam with gold accents including gold-lined light fixtures and gold hardware. We also broke up the all-white palette with a bit of gray in the kitchen island cabinets, barstools and marble backsplash which is Ivy Hill’s Noble Random Sized Marble Mosaic available on Wayfair.

Q Quartz Calafata Verona countertops and GE Cafe appliances—which offer a great look at an affordable price—complete the room. And yes, white appliances are once again on trend!
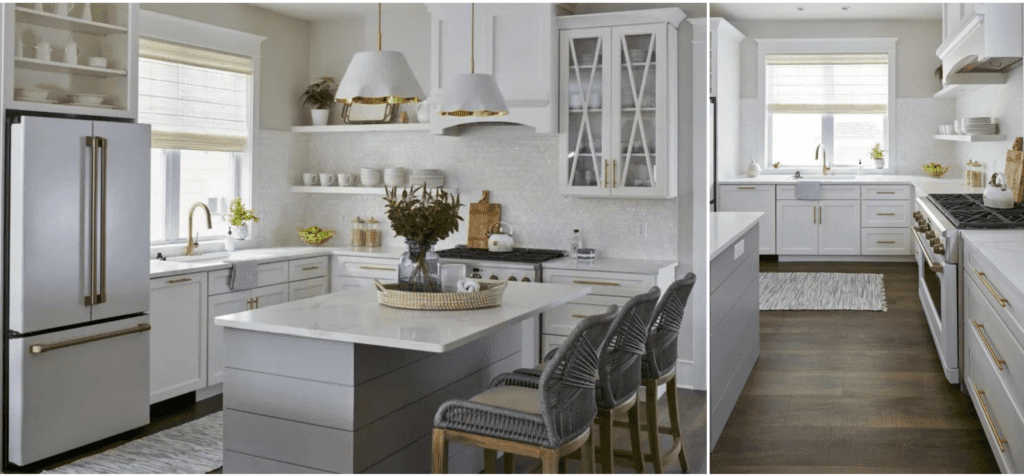
Throughout the home, we installed 7” Luxury Vinyl Plan (LVP) Coretec Floors in Waterfront Oak; using LVP was a cost-effective way to keep the overall price down. Inspired by a daybed I built for HGTV magazine, an under-the-stair daybed nook near the entry adds an extra hang-out option. I also designed a laundry room with butcher block countertops to add warmth to the space, as well as a mudroom with custom storage options for all of the family’s beach gear.

Design Tip: I love to utilize stairwells as their own room. Here, I’ve added windows at the top which actually act as artwork.
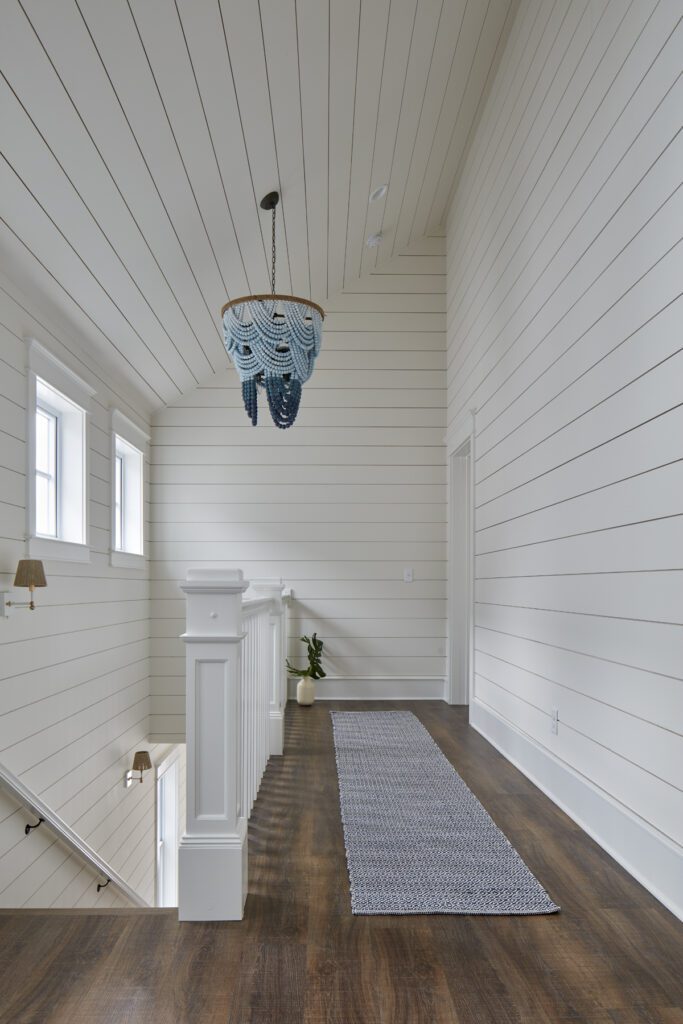
We used decorative cement floor tiles to add color in this hallway bathroom and powder room.
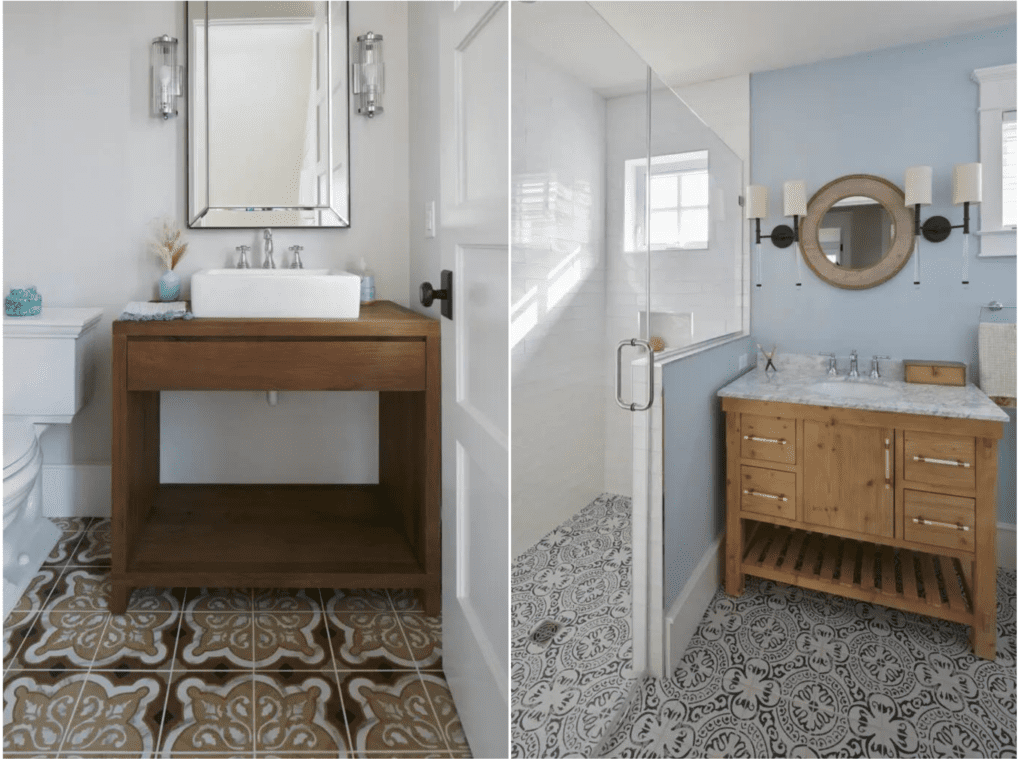
Volume is key in this home as seen throughout the master bedroom, with its high cathedral ceilings, shiplap detailing, dormer window and beautiful light fixtures. The spacious master bath has a separate water closet, walk-in shower and double vanity.
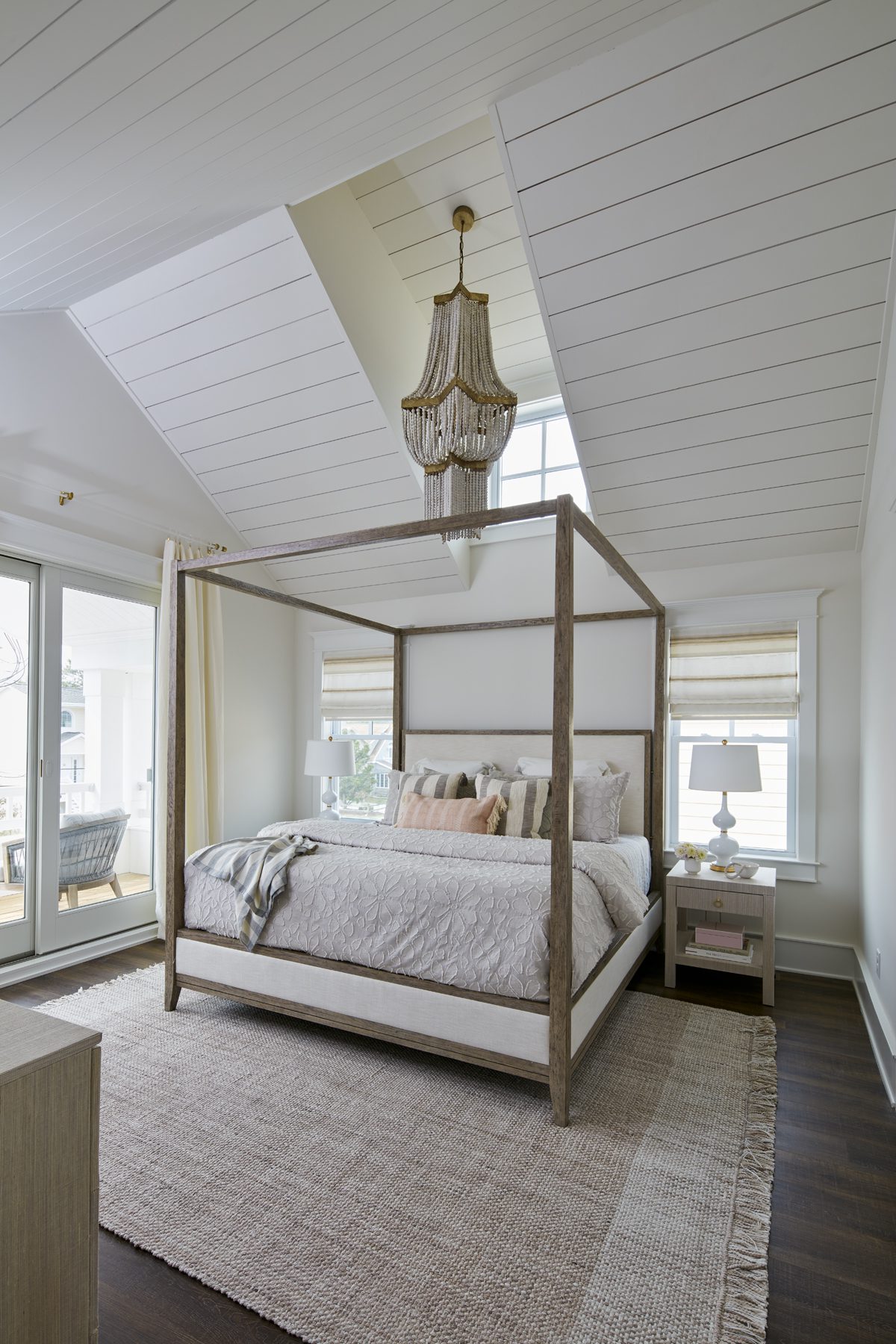
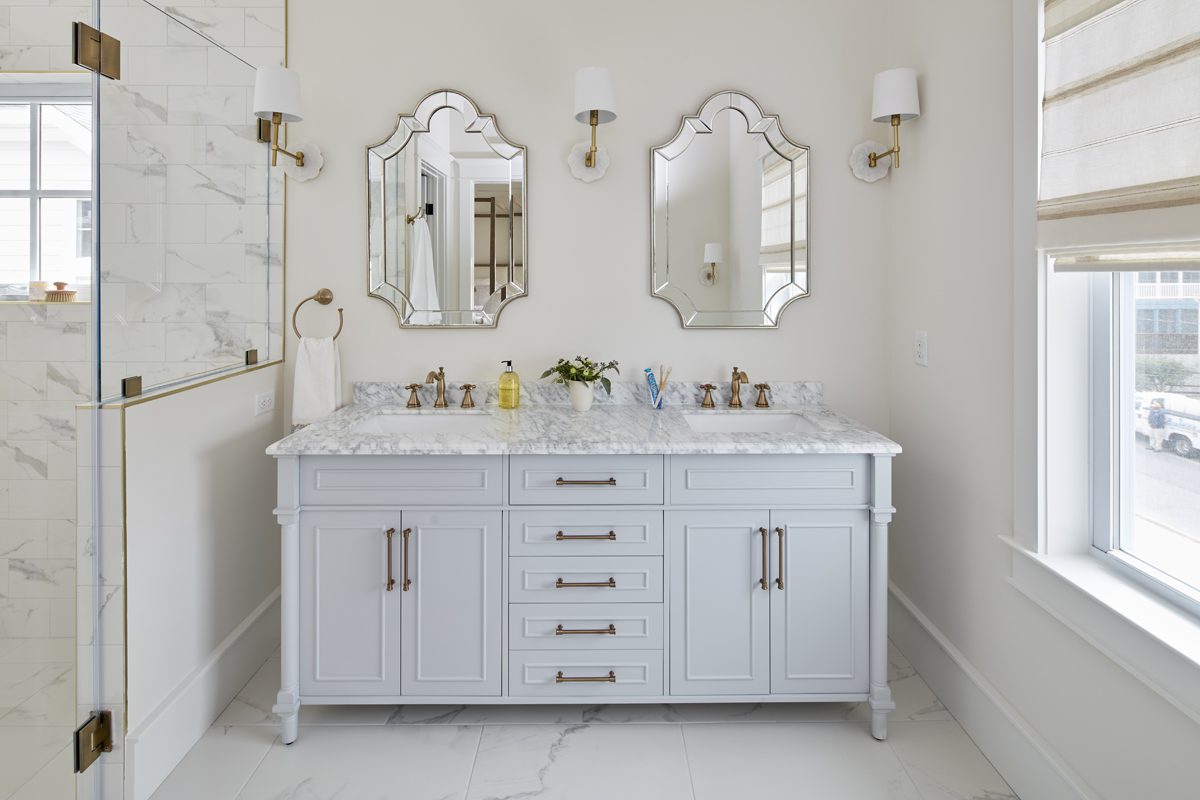
We also designed a second bedroom with cathedral ceilings and en suite bath.
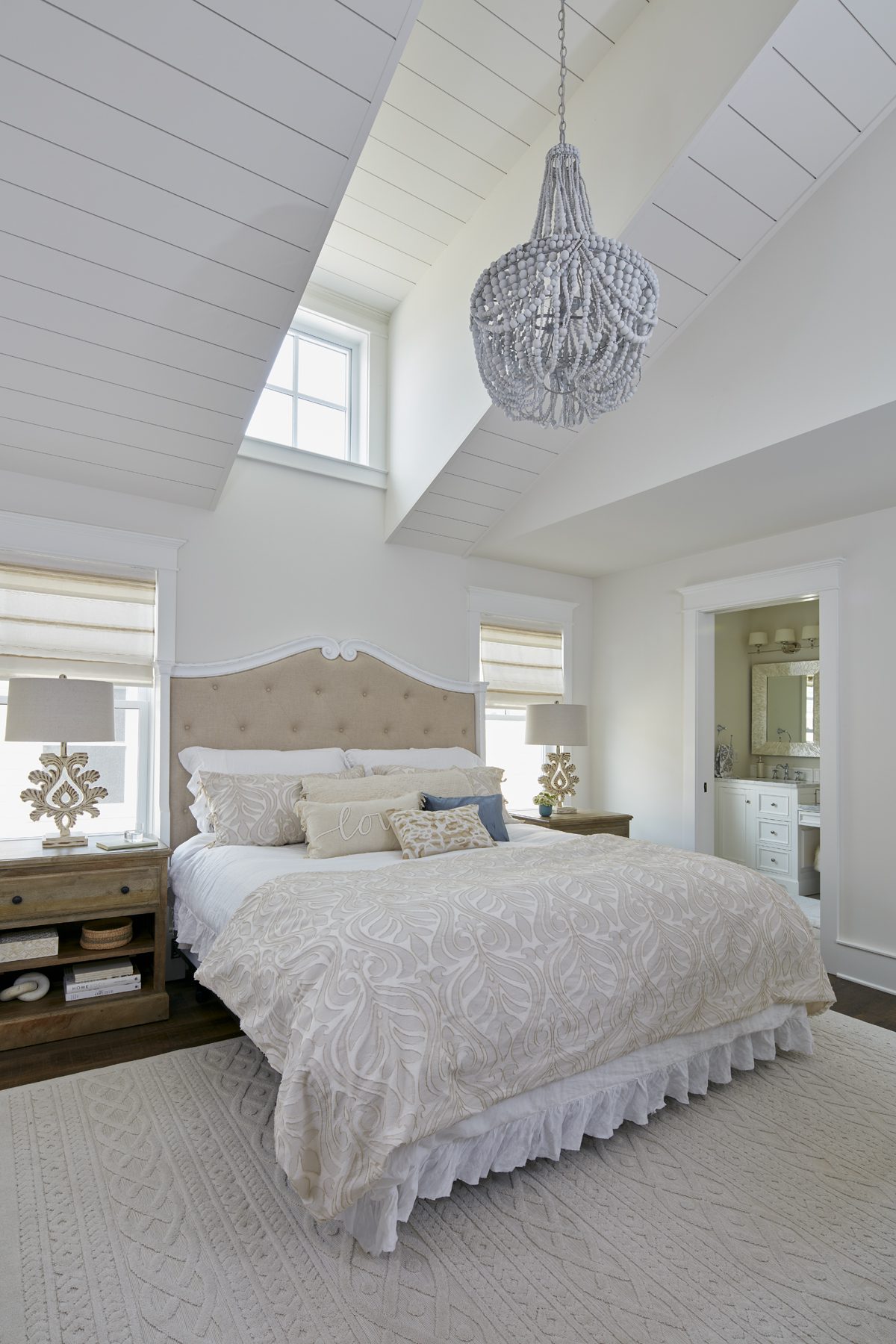
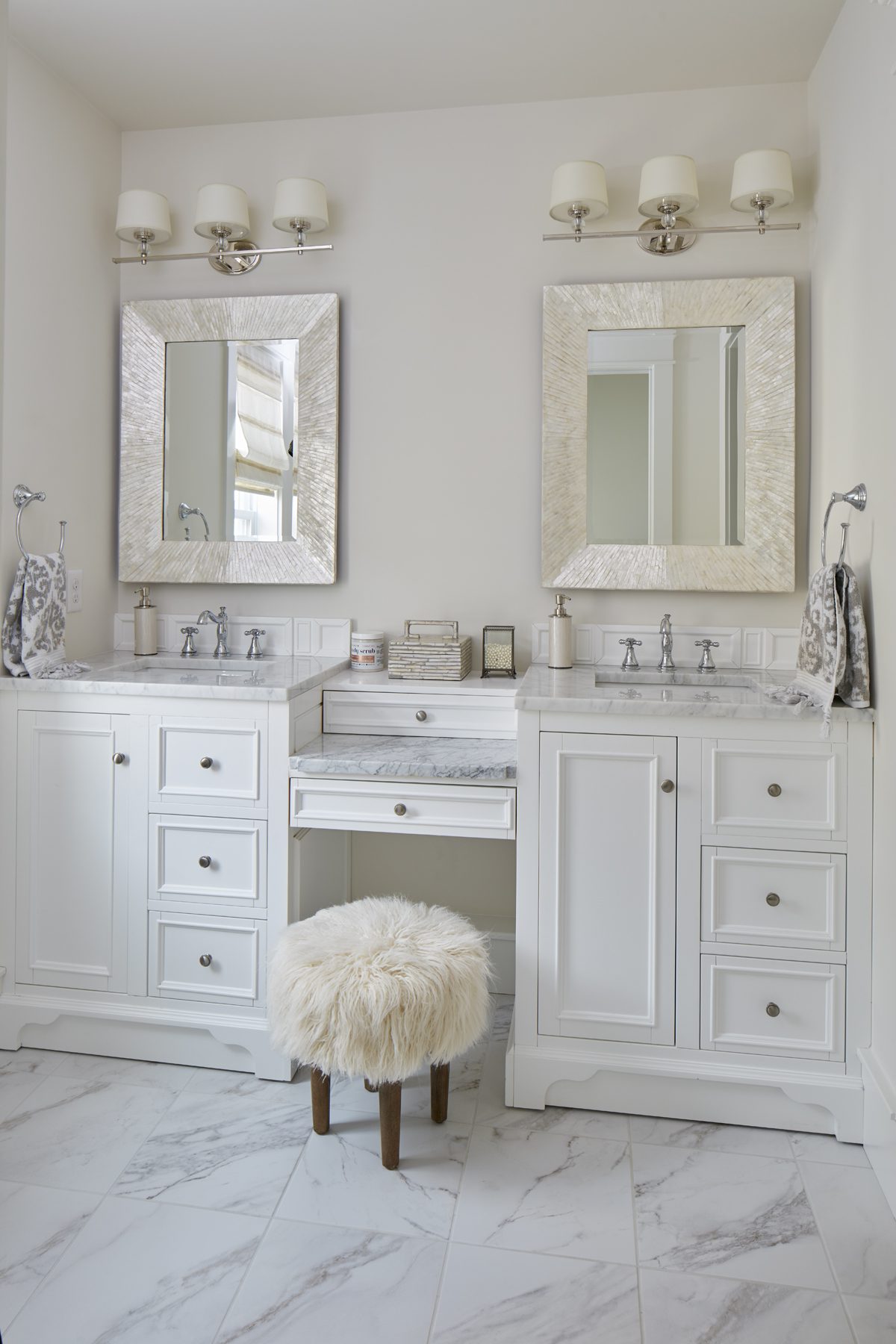
One of my favorite pieces to build are custom bunk beds. Here we used mixed metals with brushed gold accents, hardware and light fixtures. Each bunk bed set includes a full bottom bed with a twin bed on top. A unique feature in these bunks is the custom pull-down railing for when making the beds, then the railing locks back into place for safety. I added a Magic Mural surf mural as a fun background to complete the room.
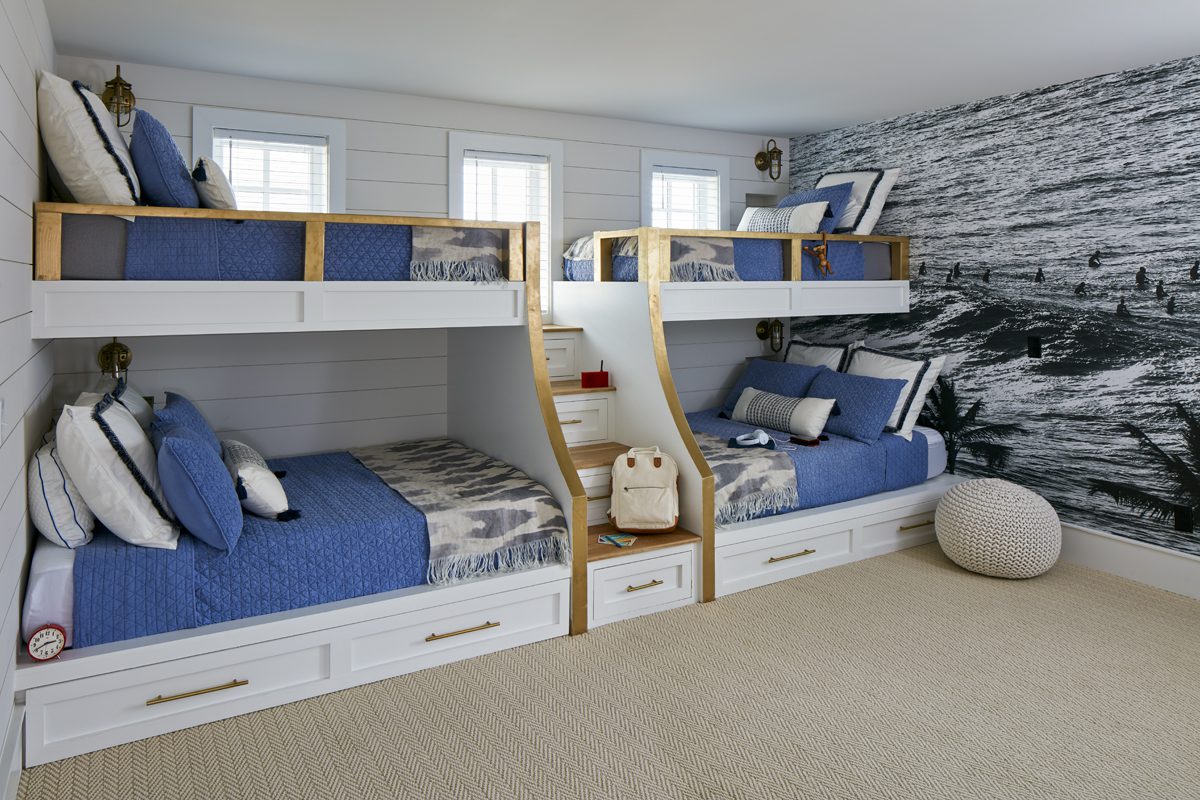
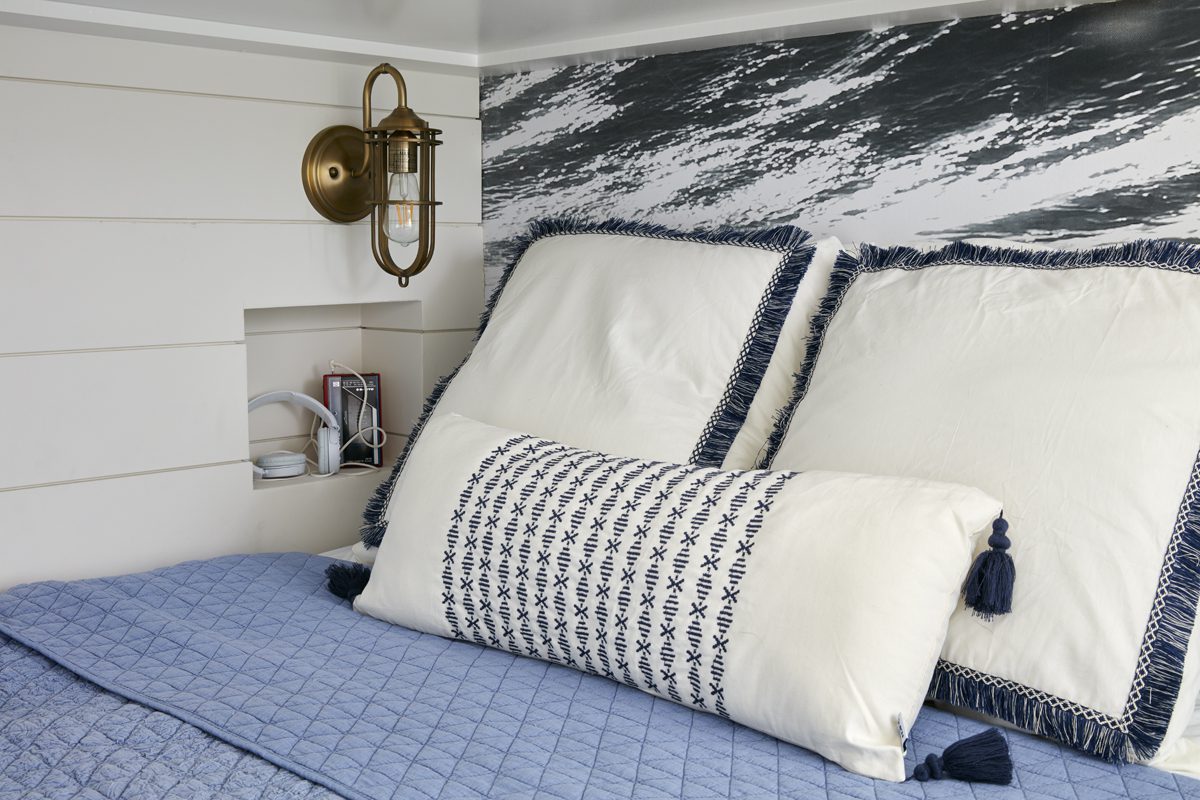
At the very top of the home we transformed the attic into a loft to maximize the overall floor plan and utilize all available space. This room is now a great place for kids to hang out after the beach or on rainy days and features an oversized couch, nooks for games, large TV, bathroom, and home office “Zoom room” for work-from-home conference calls.
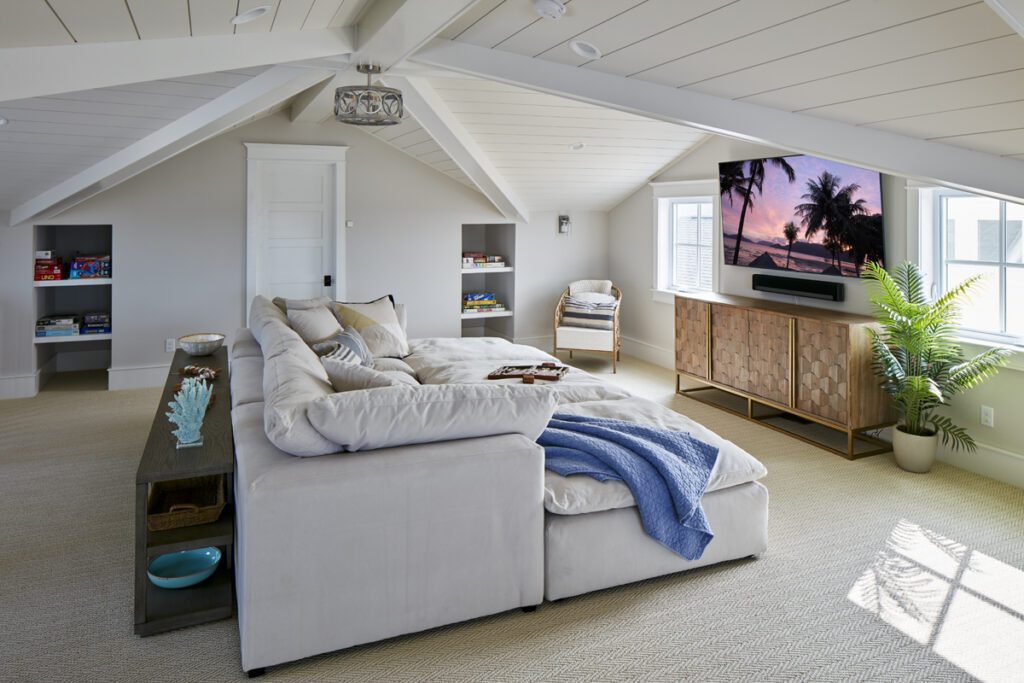
I hope you enjoyed this home tour of Beach Happy. Stay safe, stay well, and all of us at Marnie Custom Homes hope to see you at the beach soon!
